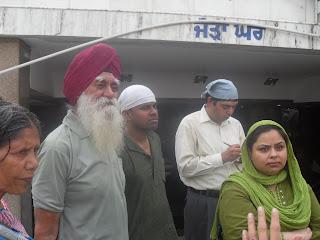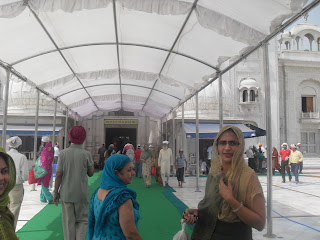In our series of spiritual walks we conducted a walk to the Gurudwaras of Delhi which covered two main Gurudwaras –Sis Ganj Sahib and Bangla Sahib. It came out to be a great walk with a good number of participants . The walk enthusiasts were made aware of various aspects of Sikhism .
Introduction
Earlier these Gurudwaras were called Dharamshalas but from the times ofGuru Hargobind Singh ji these came to be known as Gurudwaras .Guru as in a teacher (Sri Guru Granth Sahib) and Dwara a in place
Guru Arjan Dev ji the fifth guru of the Sikhs in 1604 compiled the Guru Granth Sahib ;which comprised of not only his hymns and teachings but also the teachings of other Indian saints and Sufis .The first copy of Shri Guru Granth Sahib wasplaced in Amritsar
In 1708 ,Guru Gobind Singh installed the Granth Sahib as his eternal Successor hence the Sikhs consider the Granth Sahib as their only guru .
Philosophy and Belief
· Sikhism has no place for symbolism or idols
· there is no priestly order as Guru Gobind Singh abolished this system It has only custodians of the Guru Granth Sahib
· It condemns blind rituals like Fasting.visiting Pilgrimages and superstitions.
· It preaches that people of different races and religion are all equal
· Sikhism teaches the message of devotion and rememberance of God at all times ,truthful living,equality of mankind and denounces superstitions and blind faith .
When entering a Gurudwara we need to keep in mind certain codes
· No one should enter a Gurudwara premises without first removing our shoes and socks
· Men and Women should cover their head
· All tobacco products and drugs should not be taken inside
· To pay homage one should kneel down and bow and not lie flat.
Hence, "Any human being who faithfully believes in: (i) One Immortal Being, (ii) Ten Gurus, from Guru Nanak Dev to Guru Gobind Singh, (iii) The Guru Granth Sahib, (iv) The utterances and teachings of the ten Gurus and, (v) the baptism bequeathed by the tenth Guru, and who does not owe allegiance to any other religion is a Sikh." (Reht Maryada, Sikh Code of Conduct)
Architectural features of a Gurudwara
Talking of the Gurudwara architecture it can be said that It is a pot pouri of the best features picked from the mughal style and the Rajput style of architeature.
- Mughal Style:Onion Shaped Dome ,Arches ,Inlay Work and Frescoes
- Rajput Style :Bracket supported Eaves,Chhatries and Oriel Windows
- Use of water although seen in Mughal and Rajput architecture has been used in a more lively manner .
Architectural Elements in a Gurudwara
- The main requirements of a gurudwara is a room (square, rectangular or octagonal) in which
The Adi Graanth can be placed and second a Sadh Sangat which can be seated to listen to path
- TheGurudwara generally has entrances on all four sides signifying that God is omnipresent .However if there is space constraint it can be avoided also.
- Generally along with the central dome there are four cupolas on each corners Minarets are usually absent .
- The height is two storeyed ,inorder to gain sufficient elevation for the shrine
Decorative Elements in a Gurudwara
· Jaratkari or Jadau Work intricate in-lay work is both a very expensive and time consuming technique of studding semi-precious and colored stones into marble slabs .
· Tukri work –ornamentation is done by means of colored and mirrored glass as well as semi precious stones.
 · Frescoes ,depicting popular episodes from the lives of the 10 Gurus, are to be seen in some shrines
· Frescoes ,depicting popular episodes from the lives of the 10 Gurus, are to be seen in some shrines · Designs employed are based on vine plant, flower ,bird and animal motifs
· Pinjaras, delicate stone grills are used for screens, enclosures and parapets.
· Brick, lime mortar as well as gypsum and lime concrete have been the favored materials although red sandstone and marble have also been used in a number of shrines
Essential features of a Gurudwara
· The Guru :it the Holy Book and is placed in the main hall
· The Nishaan Sahib it is a triangular orange flag with the sikh emblem of Khanda on it
· The Pangat –these are the free community kitchens
· The Sangat and
· Golak
IT is essential to explain the Guru Throne (the place where the Sri Guru Granth Sahib is placed)
· The Chandoa-Is the canopy attached high above secured to the ceiling.
· Manji Sahib-is a small bed where the Sri Guru Granth Sahib is placed .It is rectangular in shape. It is first covered with a white sheet and three small pillows ,then the Sri Guru Granth Sahib is kept covered with white sheet and then with rich silk cloth called Rumallas
· The Chaur Sahib
Significance of Khanda in Sikhism
One of the walk enthusiast wanted to know the significance of Khanda in Sikhism
The Khanda is one of the most important symbols of Sikhism is emphasized by the fact that many Sikh flags including the Nishaan Sahib have the Khanda on them.
It is a collection of four weapons commonly used by Sikhs at the time of Guru Gobind Singh .
The weapons are:
· A double edged sword called the Khanda sits in the middle .It symbolizes the knowledge of God.
· A Chakkar is a circular weapon that surrounds the weapon. It indicates that God and personal life is without end and perfect.
· Two single edged swords or kirpans crossed at the bottom and sit on either sides of the Khanda and chakkar. These represent Miri (political sovereignty) and Piri (Spiritual Sovereignty)

The weapons have symbolic meanings. The Khanda is an important emblem in Sikhism.














